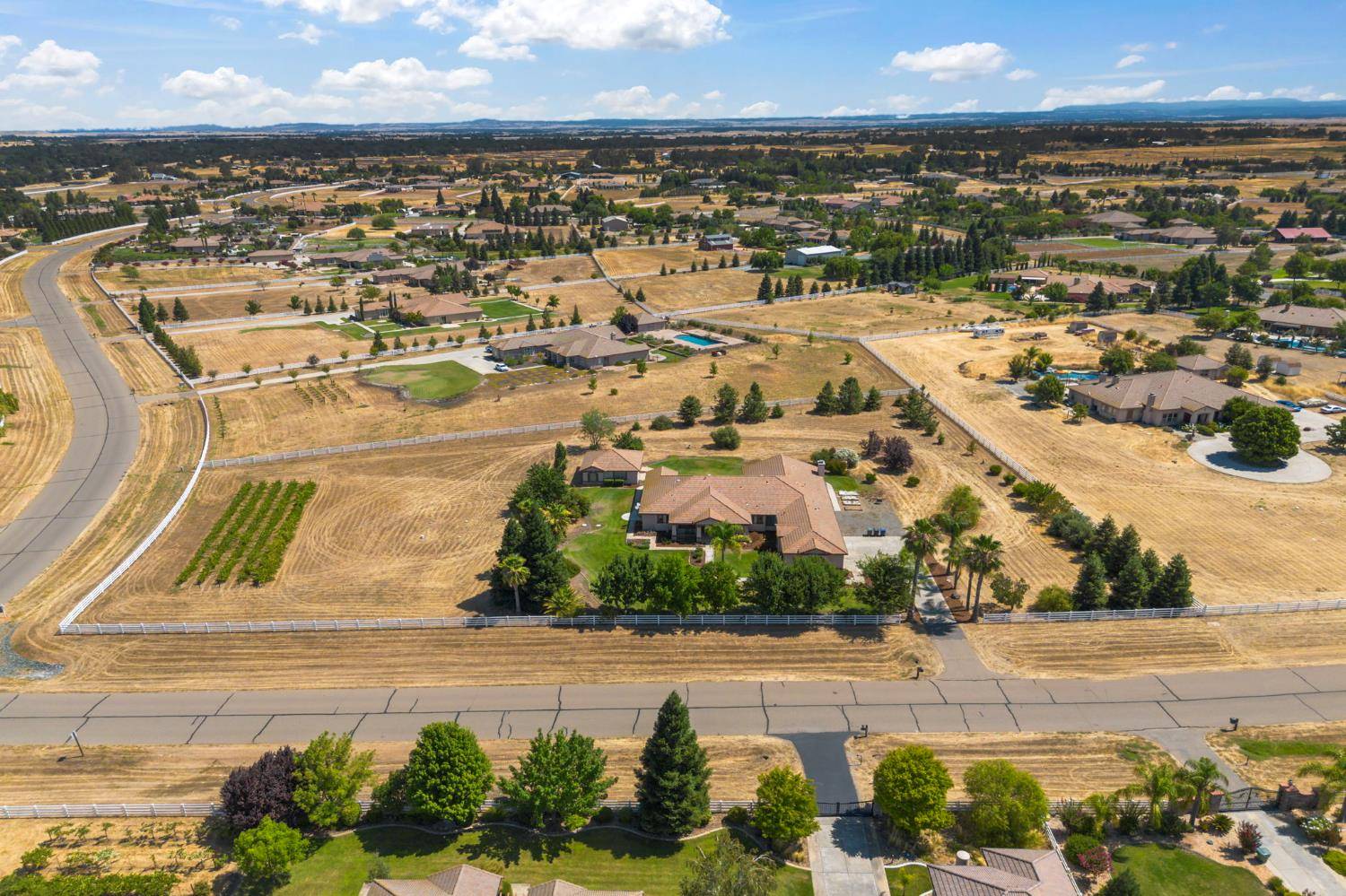5 Beds
4 Baths
4,400 SqFt
5 Beds
4 Baths
4,400 SqFt
Key Details
Property Type Single Family Home
Sub Type Single Family Residence
Listing Status Active
Purchase Type For Sale
Square Footage 4,400 sqft
Price per Sqft $337
MLS Listing ID 225092682
Bedrooms 5
Full Baths 3
HOA Fees $195/mo
HOA Y/N Yes
Year Built 2005
Lot Size 2.900 Acres
Acres 2.9
Property Sub-Type Single Family Residence
Source MLS Metrolist
Property Description
Location
State CA
County Sacramento
Area 10693
Direction From Clay Station Rd. to Stablemate Rd. to Riding Trail
Rooms
Guest Accommodations Yes
Living Room Great Room
Dining Room Dining/Family Combo
Kitchen Breakfast Area, Granite Counter, Island w/Sink
Interior
Heating Central
Cooling Central
Flooring Carpet, Tile
Fireplaces Number 1
Fireplaces Type Stone, Gas Log
Laundry Inside Room
Exterior
Parking Features RV Access, Garage Door Opener, Garage Facing Side
Garage Spaces 4.0
Utilities Available Electric, Underground Utilities, Internet Available
Amenities Available None
Roof Type Tile
Private Pool No
Building
Lot Description Auto Sprinkler F&R, Corner, Landscape Back, Landscape Front
Story 1
Foundation Slab
Sewer Septic System
Water Well
Schools
Elementary Schools Elk Grove Unified
Middle Schools Elk Grove Unified
High Schools Elk Grove Unified
School District Sacramento
Others
Senior Community No
Tax ID 128-0340-105-0000
Special Listing Condition None







