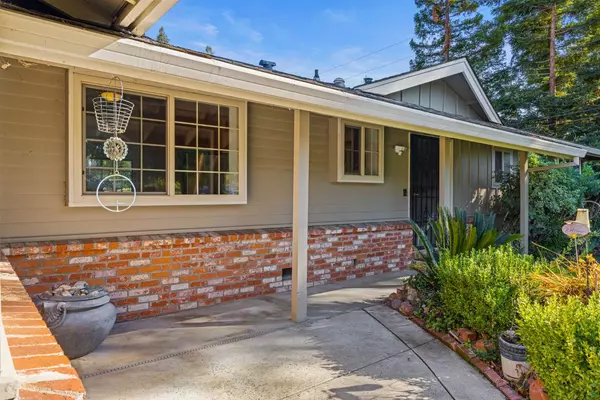
3 Beds
2 Baths
1,745 SqFt
3 Beds
2 Baths
1,745 SqFt
Key Details
Property Type Single Family Home
Sub Type Single Family Residence
Listing Status Active
Purchase Type For Sale
Square Footage 1,745 sqft
Price per Sqft $380
MLS Listing ID 225139516
Bedrooms 3
Full Baths 2
HOA Y/N No
Year Built 1962
Lot Size 0.260 Acres
Acres 0.26
Property Sub-Type Single Family Residence
Source MLS Metrolist
Property Description
Location
State CA
County Sacramento
Area 10628
Direction From Sunset Or Winding Way, Take Kenneth To Hidden Valley Circle To Ranchita, Follow Ranchita Up And Around The Corner to address.
Rooms
Guest Accommodations No
Master Bedroom Outside Access
Living Room Great Room
Dining Room Dining/Family Combo, Space in Kitchen, Dining/Living Combo
Kitchen Granite Counter
Interior
Heating Central, Fireplace(s)
Cooling Ceiling Fan(s), Central
Flooring Carpet, Tile, Wood
Fireplaces Number 1
Fireplaces Type Brick, Living Room
Appliance Built-In Gas Range, Dishwasher, Disposal, Microwave, Free Standing Gas Oven
Laundry In Garage
Exterior
Parking Features Attached
Garage Spaces 2.0
Fence Back Yard
Pool Built-In, On Lot
Utilities Available Public, Natural Gas Connected
Roof Type Composition
Private Pool Yes
Building
Lot Description Auto Sprinkler F&R
Story 1
Foundation Raised
Sewer Public Sewer
Water Public
Architectural Style Ranch
Schools
Elementary Schools San Juan Unified
Middle Schools San Juan Unified
High Schools San Juan Unified
School District Sacramento
Others
Senior Community No
Tax ID 246-0312-001-000
Special Listing Condition None

GET MORE INFORMATION







