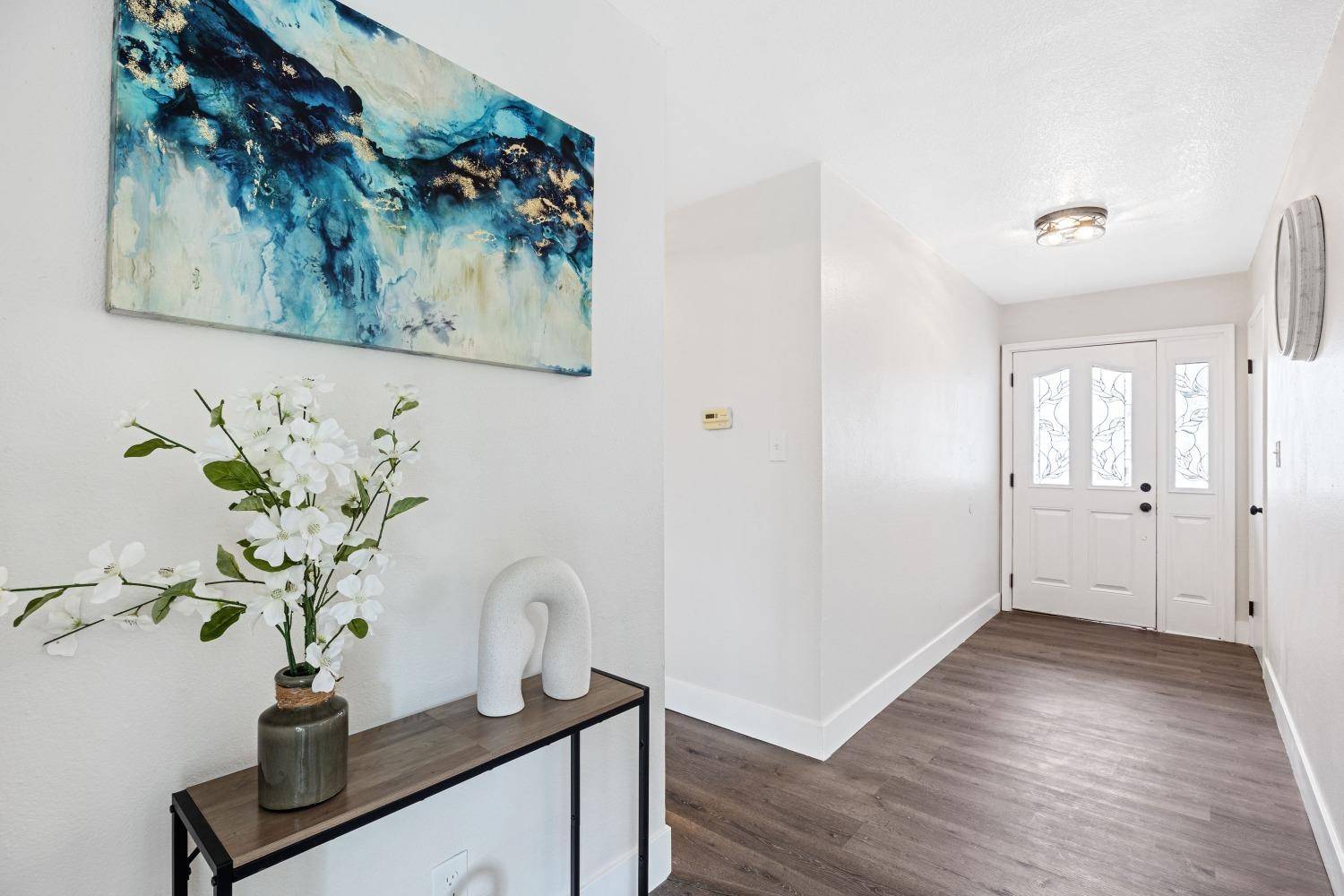$422,000
$422,000
For more information regarding the value of a property, please contact us for a free consultation.
3 Beds
2 Baths
1,130 SqFt
SOLD DATE : 06/07/2024
Key Details
Sold Price $422,000
Property Type Single Family Home
Sub Type Single Family Residence
Listing Status Sold
Purchase Type For Sale
Square Footage 1,130 sqft
Price per Sqft $373
MLS Listing ID 224030531
Sold Date 06/07/24
Bedrooms 3
Full Baths 2
HOA Y/N No
Year Built 1970
Lot Size 6,970 Sqft
Acres 0.16
Property Sub-Type Single Family Residence
Source MLS Metrolist
Property Description
Welcome to 1473 Janrick Ave, a charming residence nestled in the heart of Sacramento's vibrant community. This delightful single-family home offers both comfort and convenience, presenting an ideal opportunity for families or individuals seeking a tranquil yet accessible living space. The spacious living area boasts abundant natural light, creating an inviting atmosphere for relaxation or entertaining guests. The open floor plan seamlessly connects the living room to the dining area, providing ample space for gatherings. The well-appointed kitchen is a chef's delight, featuring modern appliances, sleek countertops, and ample storage space. The property offers three cozy bedrooms and the primary suite boasts a generous layout, complete with a private en-suite bathroom for added convenience. Outside, the expansive backyard beckons with endless possibilities. From al fresco dining to gardening or simply unwinding amidst the tranquility of nature, this outdoor space is sure to be a favorite spot for relaxation and enjoyment. Conveniently located in the heart of Sacramento, this home offers easy access to a wealth of amenities and attractions. From parks and recreational facilities to shopping, dining, and entertainment options, everything you need is just moments away.
Location
State CA
County Sacramento
Area 10832
Direction Reenel to Janrick
Rooms
Guest Accommodations No
Living Room Other
Dining Room Dining/Family Combo
Kitchen Quartz Counter, Kitchen/Family Combo
Interior
Heating Central
Cooling Central
Flooring Vinyl
Fireplaces Number 1
Fireplaces Type Brick
Laundry In Garage
Exterior
Parking Features Attached
Garage Spaces 2.0
Utilities Available Public
Roof Type Composition
Topography Level
Street Surface Paved
Private Pool No
Building
Lot Description Shape Regular, Low Maintenance
Story 1
Foundation Slab
Sewer In & Connected
Water Meter on Site, Water District, Public
Architectural Style Craftsman
Schools
Elementary Schools Sacramento Unified
Middle Schools Sacramento Unified
High Schools Sacramento Unified
School District Sacramento
Others
Senior Community No
Tax ID 052-0142-005-0000
Special Listing Condition None
Read Less Info
Want to know what your home might be worth? Contact us for a FREE valuation!

Our team is ready to help you sell your home for the highest possible price ASAP

Bought with Infinity Financial & Rlty






