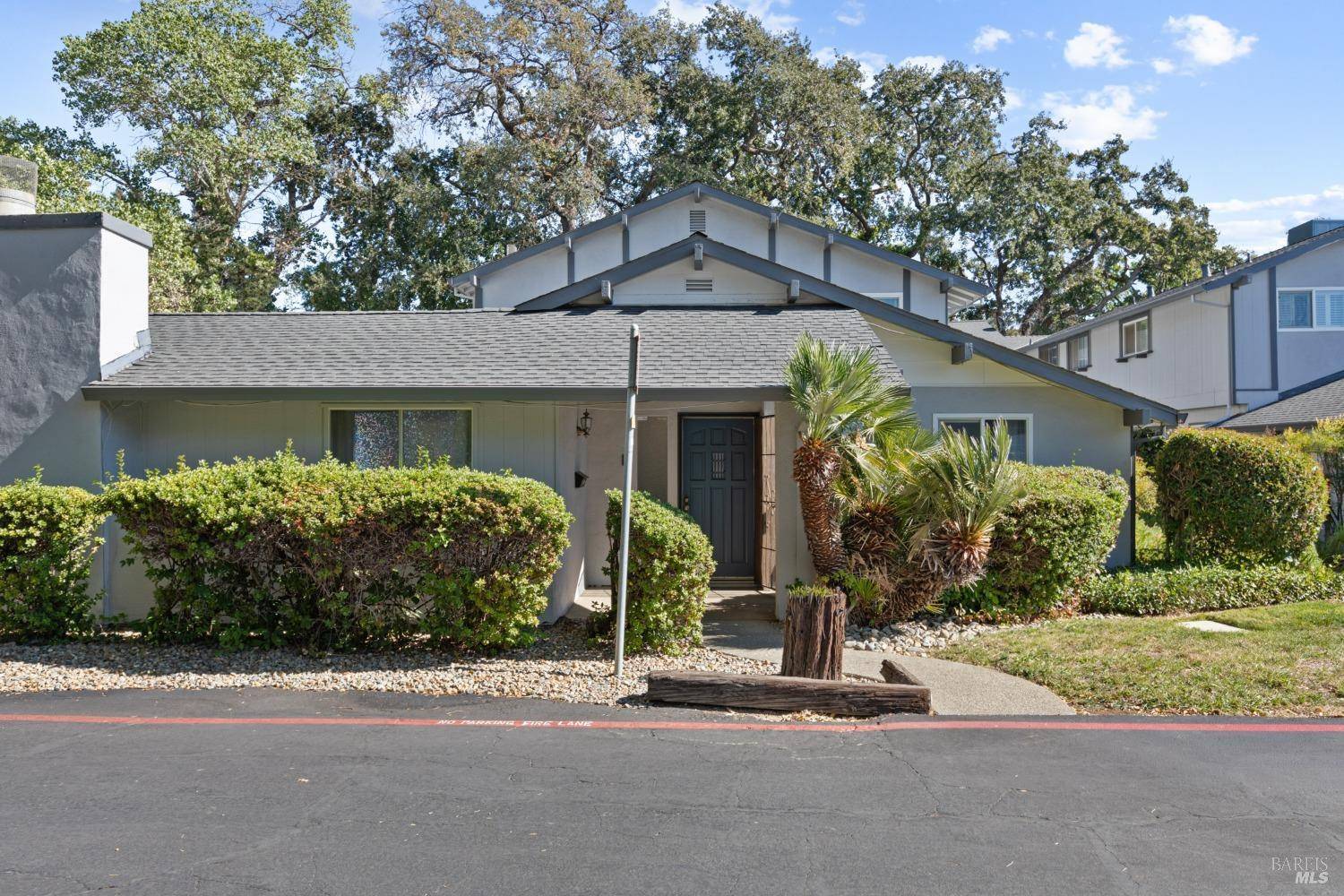$397,000
$397,000
For more information regarding the value of a property, please contact us for a free consultation.
2 Beds
2 Baths
1,122 SqFt
SOLD DATE : 06/16/2025
Key Details
Sold Price $397,000
Property Type Condo
Sub Type Condominium
Listing Status Sold
Purchase Type For Sale
Square Footage 1,122 sqft
Price per Sqft $353
Subdivision Royal Oaks Garden
MLS Listing ID 324084325
Sold Date 06/16/25
Bedrooms 2
Full Baths 2
HOA Fees $420/mo
HOA Y/N Yes
Year Built 1974
Lot Size 1,307 Sqft
Acres 0.03
Property Sub-Type Condominium
Source BAREIS MLS
Property Description
This inviting 2-bedroom, 2-bathroom condo boasts a generous 1,122 sq. ft. of stylish living space, complete with a rare 2-car garage. The private, low-maintenance patio is ideal for outdoor relaxation, whether you're adding patio furniture, a BBQ, or creating a small garden retreat. Inside, you'll find central heat and air, in-unit laundry, and a charming living room with an open beam ceiling and cozy fireplace. The kitchen features ample pantry cabinets for storage and brand-new stainless steel appliances, including a new range, microwave, dishwasher, and refrigerator. The well-maintained HOA community offers resort-style amenities, including a pool and clubhouse, while taking care of exterior and grounds upkeep. Perfectly situated near parks, shopping, and freeway access for added convenience.
Location
State CA
County Solano
Area Vacaville 2
Direction From I-80 W Take exit 53 for Merchant St/Alamo Dr. Continue onto Merchant St the turn Left onto Alamo Dr and Right onto Alamo Creek Ct to address.
Rooms
Guest Accommodations No
Master Bathroom Shower Stall(s)
Living Room Open Beam Ceiling
Dining Room Dining/Living Combo
Kitchen Synthetic Counter, Pantry Cabinet
Interior
Interior Features Open Beam Ceiling
Heating Fireplace(s), Central
Cooling Ductless, Central, Ceiling Fan(s)
Flooring Vinyl, Tile, Laminate
Fireplaces Number 1
Fireplaces Type Living Room
Appliance Microwave, Dishwasher, Built-In Electric Range
Laundry Inside Room
Exterior
Parking Features Attached
Garage Spaces 2.0
Pool Common Facility
Utilities Available Public
Amenities Available Pool, Clubhouse
Roof Type Composition
Total Parking Spaces 2
Private Pool Yes
Building
Lot Description Low Maintenance, Curb(s)
Story 1
Unit Location Close to Clubhouse
Foundation Slab
Sewer In & Connected
Water Public
Schools
Elementary Schools Vacaville Unified
Middle Schools Vacaville Unified
High Schools Vacaville Unified
School District Solano
Others
HOA Fee Include Insurance, MaintenanceExterior, MaintenanceGrounds, Water, Pool
Senior Community No
Restrictions Rental(s),Parking
Tax ID 0126-420-230
Special Listing Condition None
Read Less Info
Want to know what your home might be worth? Contact us for a FREE valuation!

Our team is ready to help you sell your home for the highest possible price ASAP

Bought with Keller Williams Realty






